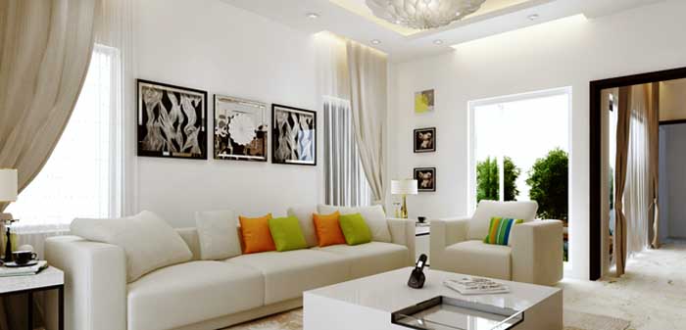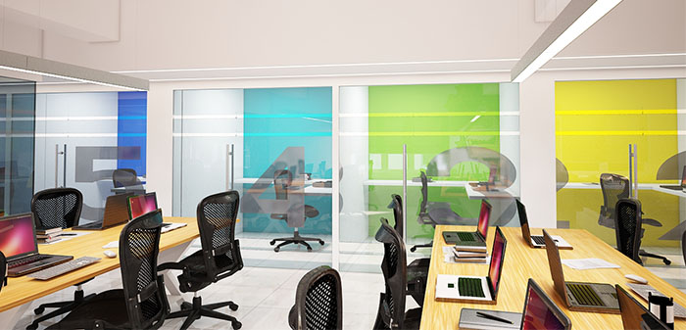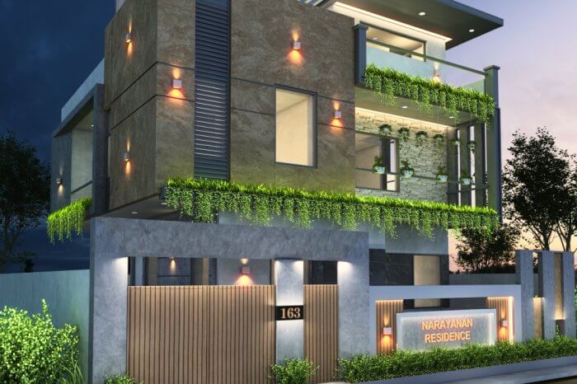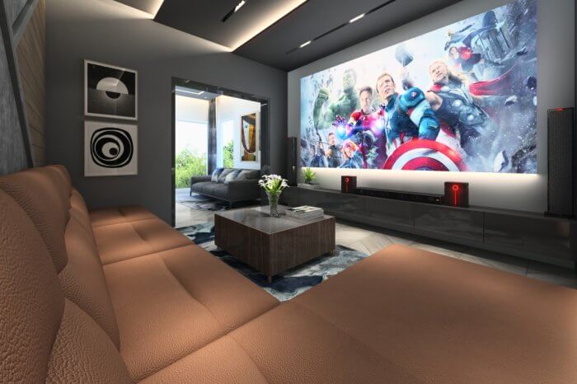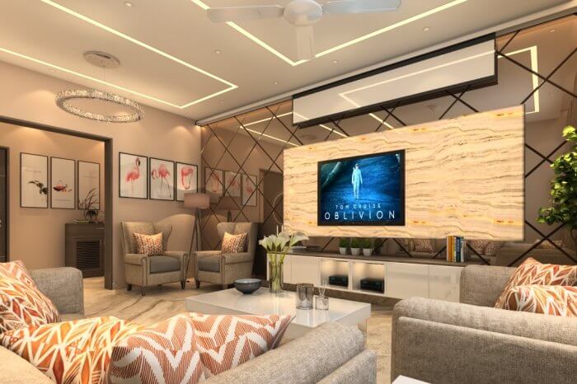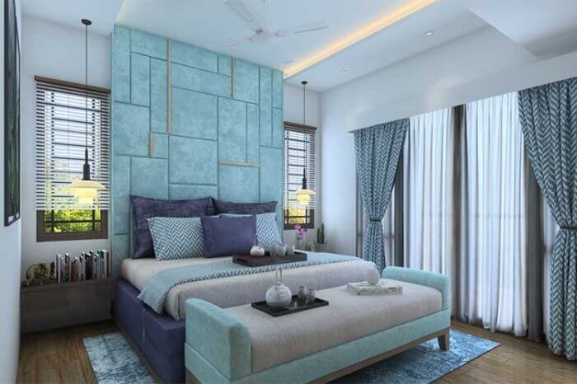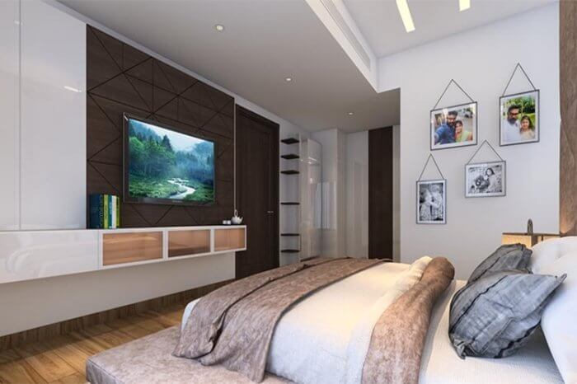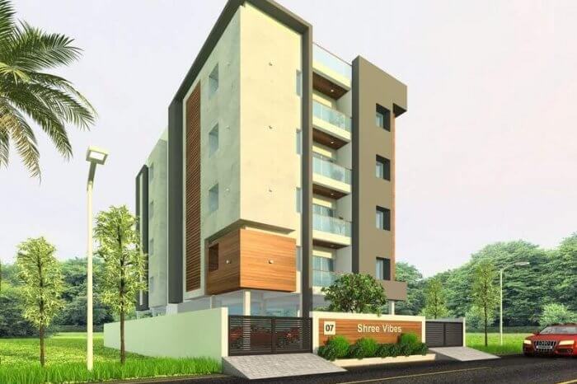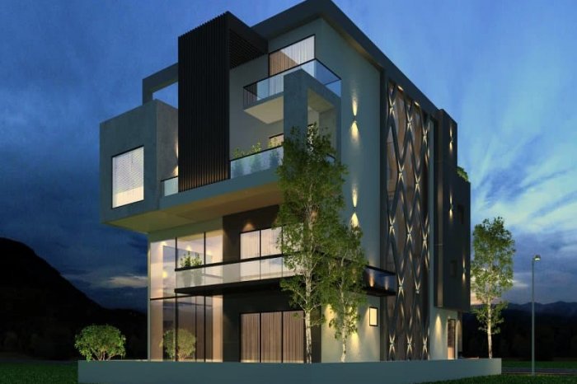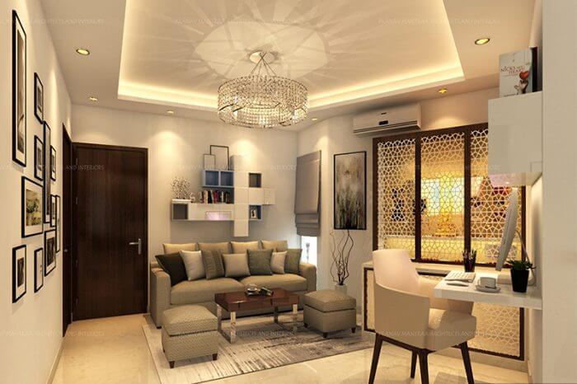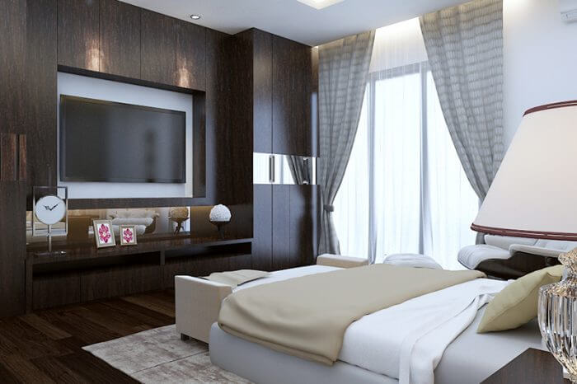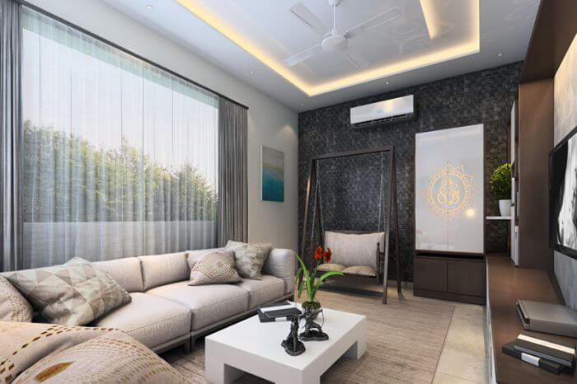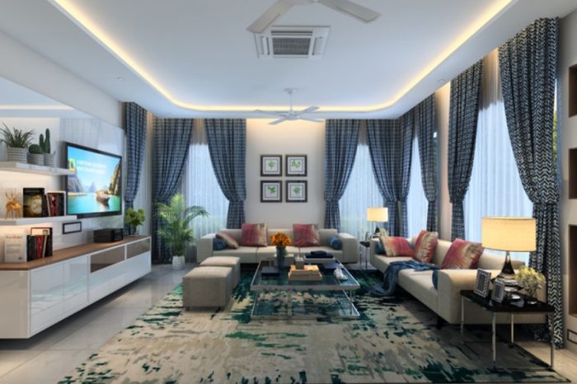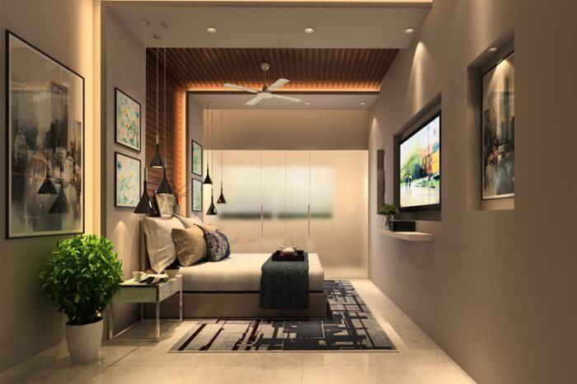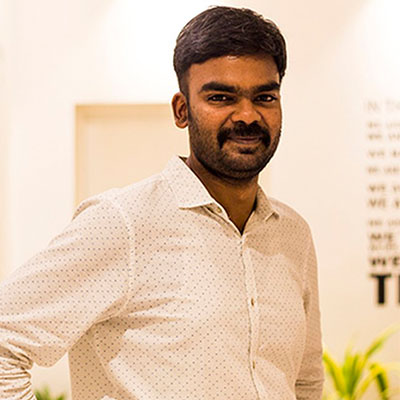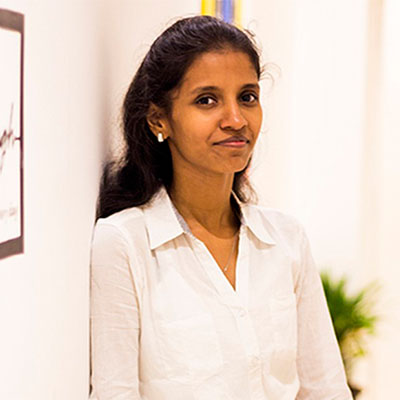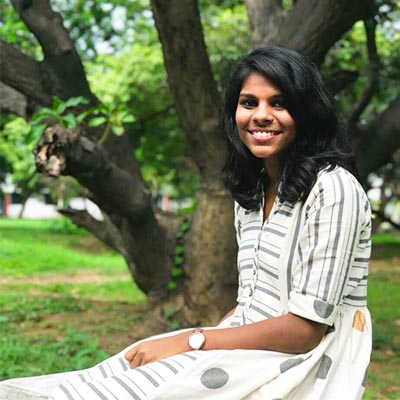We believe in direct interaction. It’s important for us to know your requirements first hand, to provide our value added design services. Our initial consultation is free, and we feel that this meeting paves way for a successful project understanding. Once we are clear on how we could add value to your project by our involvement, we provide our estimate for the project. We share with you a questioner, with a list of questions we may have regarding the requirements. For example, to design a residential interior we would need to know about your family structure, cultural background, aesthetic sense, requirements, family type, books you read, gadgets you use etc. This helps us to know your lifestyle and design your space in a much efficient way.
Our on-site works start with an electronic site measurement and a survey. We document the site extents and conditions. We use this survey drawing as a blank slate to start design works. Concept design starts with zoning, environmental planning, detailed layout plan with dimensions of circulation areas and furniture marked to proportion. Then we create mood board with reference images for all the areas of planning which will portray the style followed in your design. This mood board will contain references for you to know aesthetic direction that we are following. At this stage we could cross check if our proposed ideas are in sync with your requirements and aspirations. We could fine tune and change proposals at this stage if required. We also produce concept sketches which help us to build the massing and furniture.
On approval of the concept we produce photo realistic 3d views ( Renderings ), generated by visualizers. This is the most important stage as far as design approvals are concerned (you could see what you will get). Even at this stage we could change iterate and change minor details so the design evolves until you are completely satisfied. Upon approval of the visuals we commence the detailed design. Structural engineer is involved in the making of the structural drawings. Interior joinery details required for construction is professionally prepared by us and it is called as GFC ( good for construction drawings ) along with a transmittal. Drawings prepared also includes electrical, lighting, plumbing, sewage, drainage and services details along with HVAC drawings. Finishing materials schedule along with the texture, colour and make of materials is prepared. In most cases samples are presented to you to match the approved visual during the design stage.
Upon confirmation of the design and materials + finishes, we create a BOQ (bill of quantities) budget costing for execution. We also prepare a realistic time line for execution, which is called as a project schedule. We also assist clients to compare the costs against market prices. We work with a trusted set of contractors for civil construction & interior works. They have good experience in working in the market for decades. We have also tied up with factories who manufacture high quality stuff at very reasonable prices. Design architects make site visits (informed & uninformed) to inspect the quality of construction. The site engineers and supervisors inspect the site periodically and send you reports to make sure that the work schedule is adhered to. Upon completion of the site we arrange for a professional photo shoot of your project. Your project is our business card. We have a satisfied client list, who become our long term friends for life.


